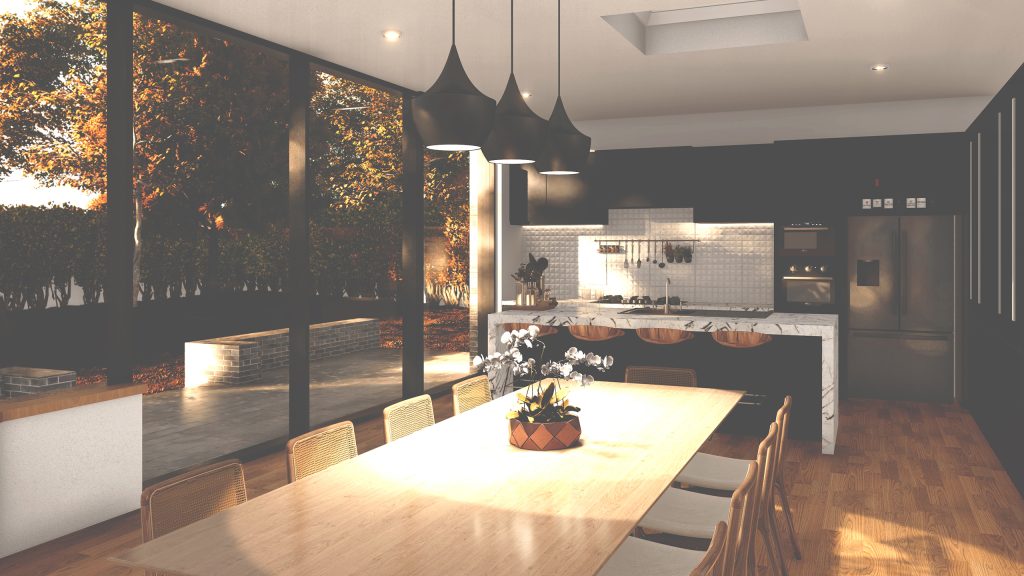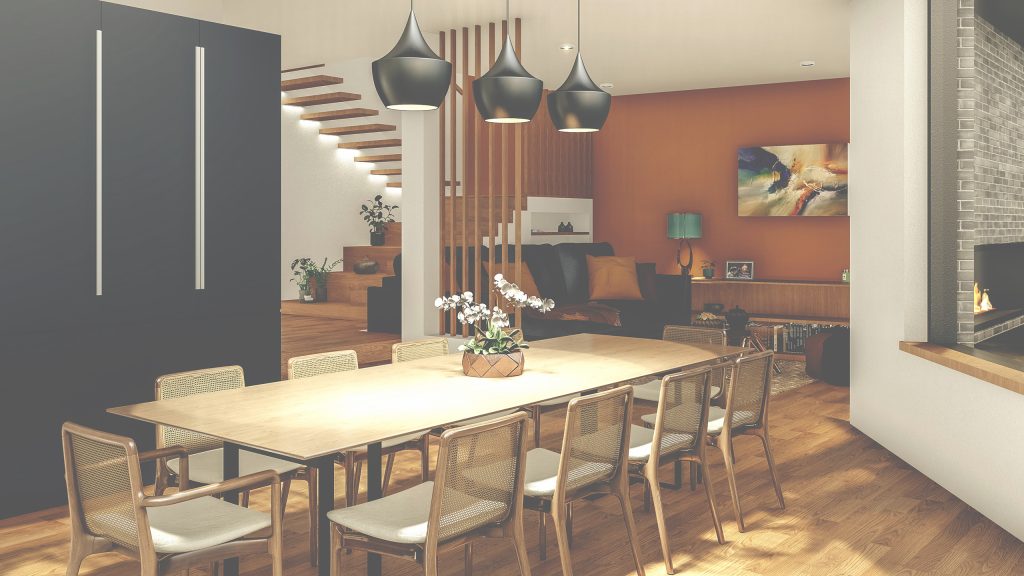A substantial reconfiguration of a 1950’s suburban house required an open plan and unique interpretation as requested by the client brief.
The design consists of multiple public living areas to the ground floor with a large kitchen and dining area looking out to the garden.
The changed layout and appearance of the house allows for a traditional form sitting alongside a more contemporary material and style, with an additional introduction of quirkier angles and the creation of the unique spaces and feel the client was looking for.
The side extension, clad in black pressed metal, viewed from the front, sits alongside the white rendered main body of the house. Only revealing the true dramatic cantilevered style effect when viewed from the back garden.
With the technical stage underway, construction is planned for 2023/24.




