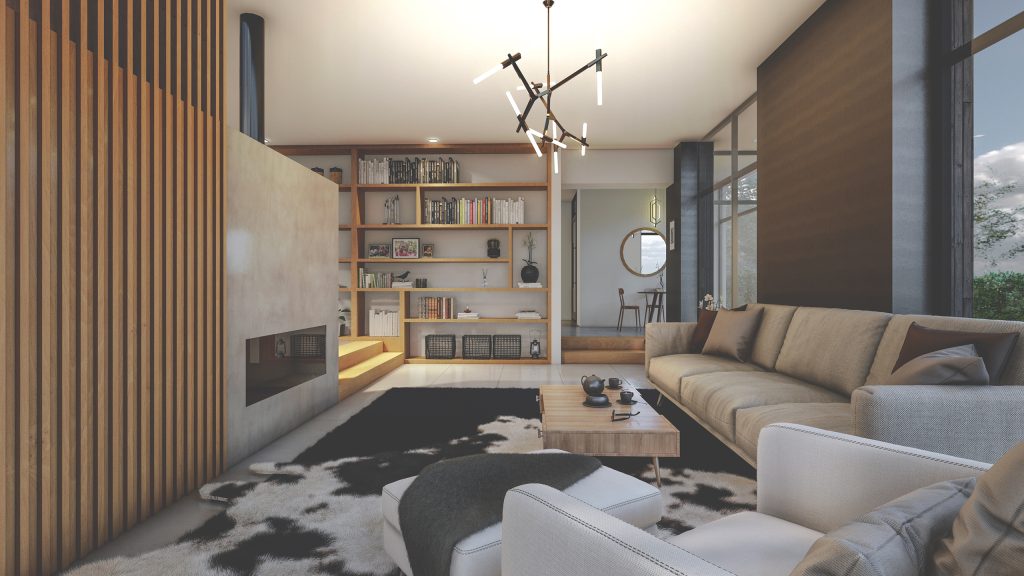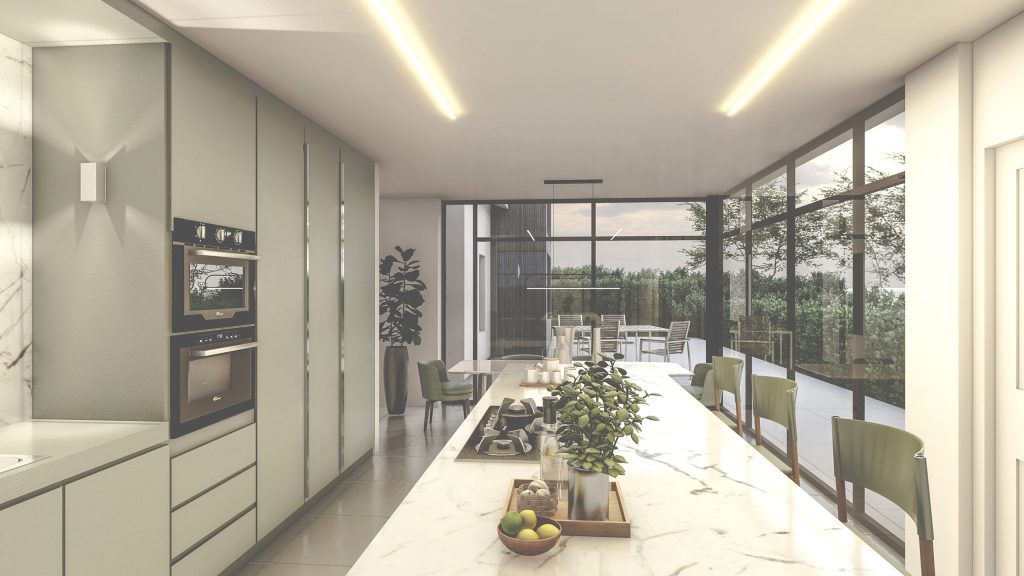This substantial overhaul for a traditional bungalow in east Cork, perched on an elevated slope in Garryvoe was approved by the planning authority early 2022. The clients wished to take advantage of the wonderful view towards Ballycotton and overlooking the sea.
The bungalow was a very traditional house, with typical issues affecting such layouts, with an additional unusual and dominating mono-pitch roof.
The mono-pitch structure was worked into an extended option which really allowed the rest of the layout to function properly. This additional first floor space, on the newly created first floor, freed up areas on the ground floor to cut in light and create the spaces which the client aspired to achieve at the outset of the project.
The kitchen and main living area are in the same location as the existing plan but have been transformed in style and character, allowing far more connection to the sea views and the private rear of the house.
The creation of new spaces within the footprint of the mono-pitch structure has allowed for an additional tv room and 2 dedicated separate offices for each of the clients. These spaces were required in the brief, and by taking advantage of the existing form and creating the first-floor aspect, it allowed the layout to work in a more cohesive manner than the creation of a larger sprawling single storey solution.
The landscaping to the front is a key aspect in the transformation. Removing the existing raised balcony overlooking the south facing front garden, and replacing this area with a more gradual stepped entrance mixing hard landscape with areas of planting allows for a visually softer connection to the house.
The technical stage and construction is planned for 2024.




