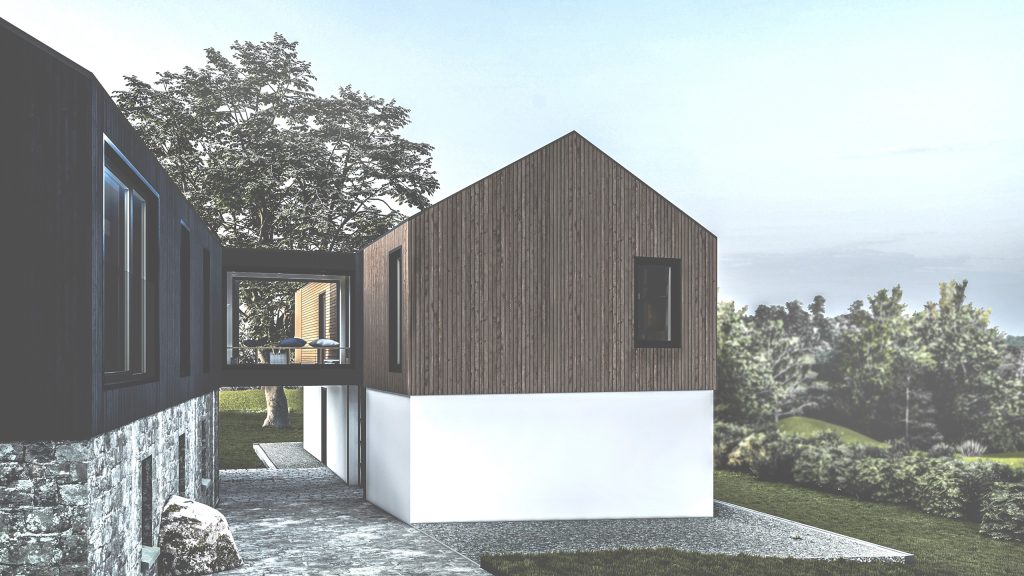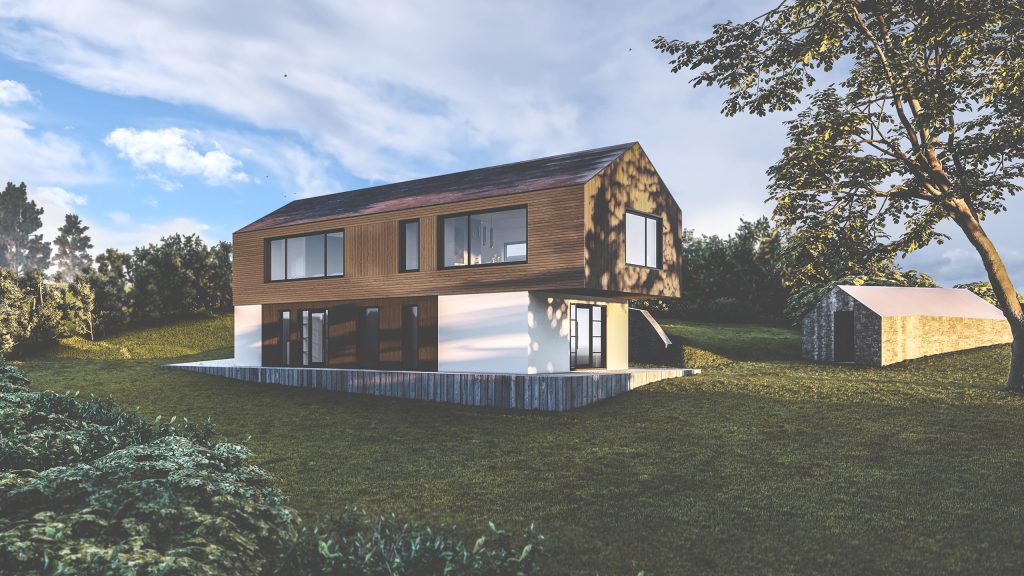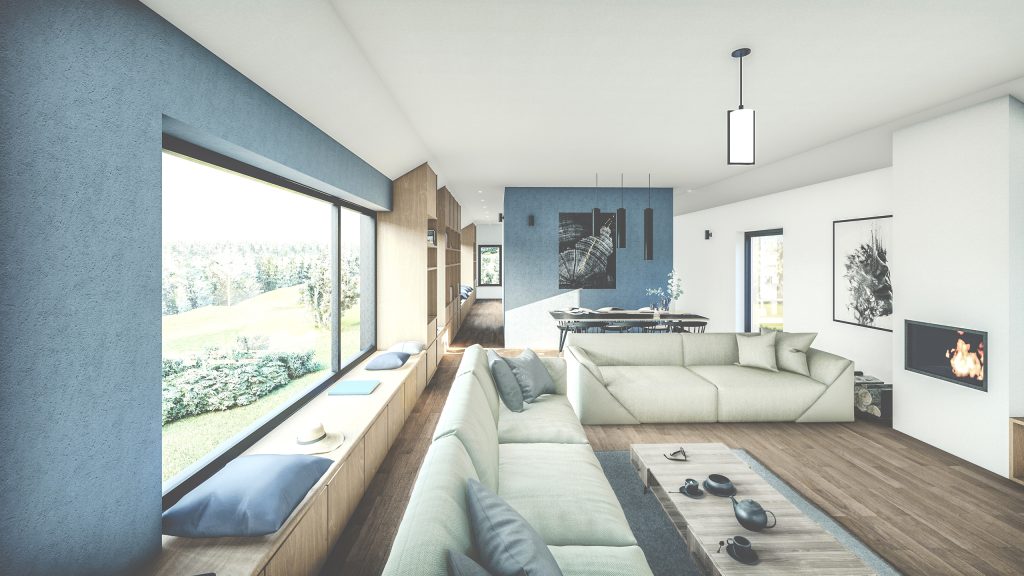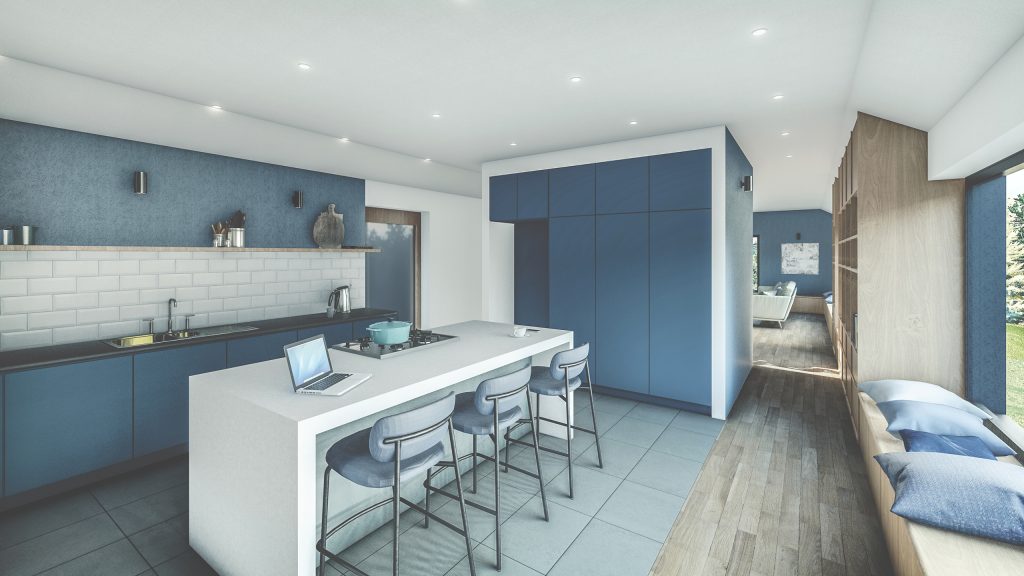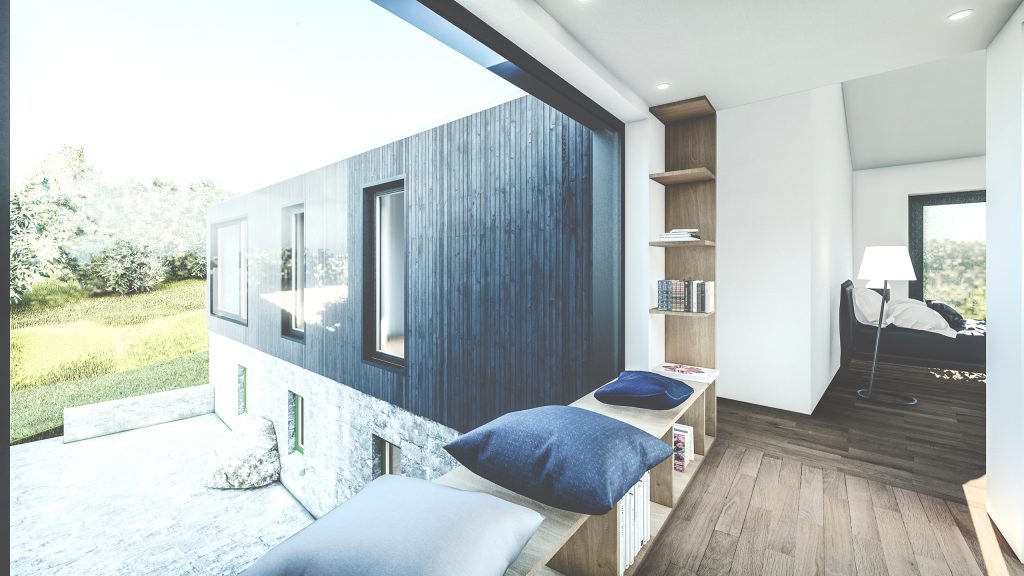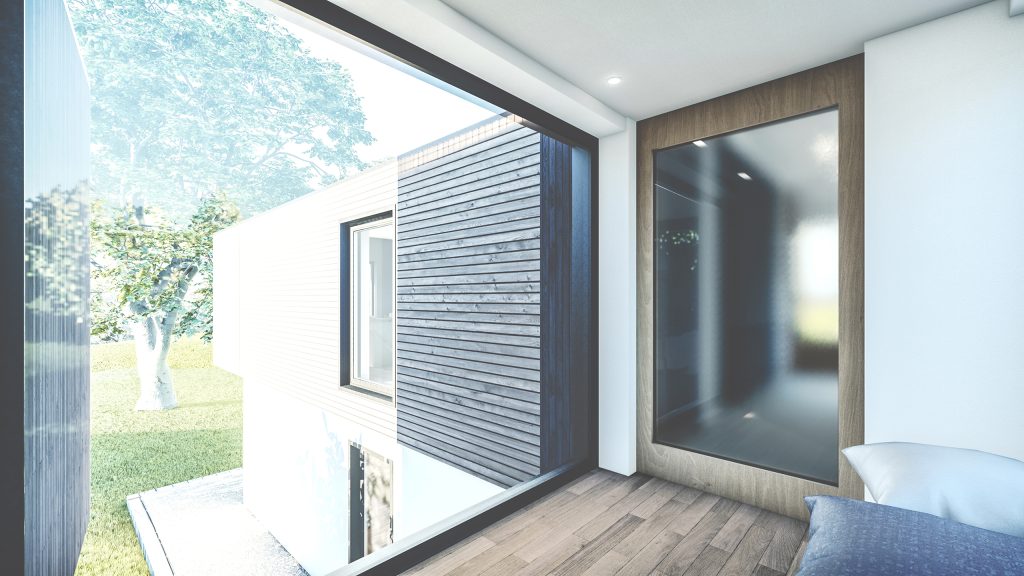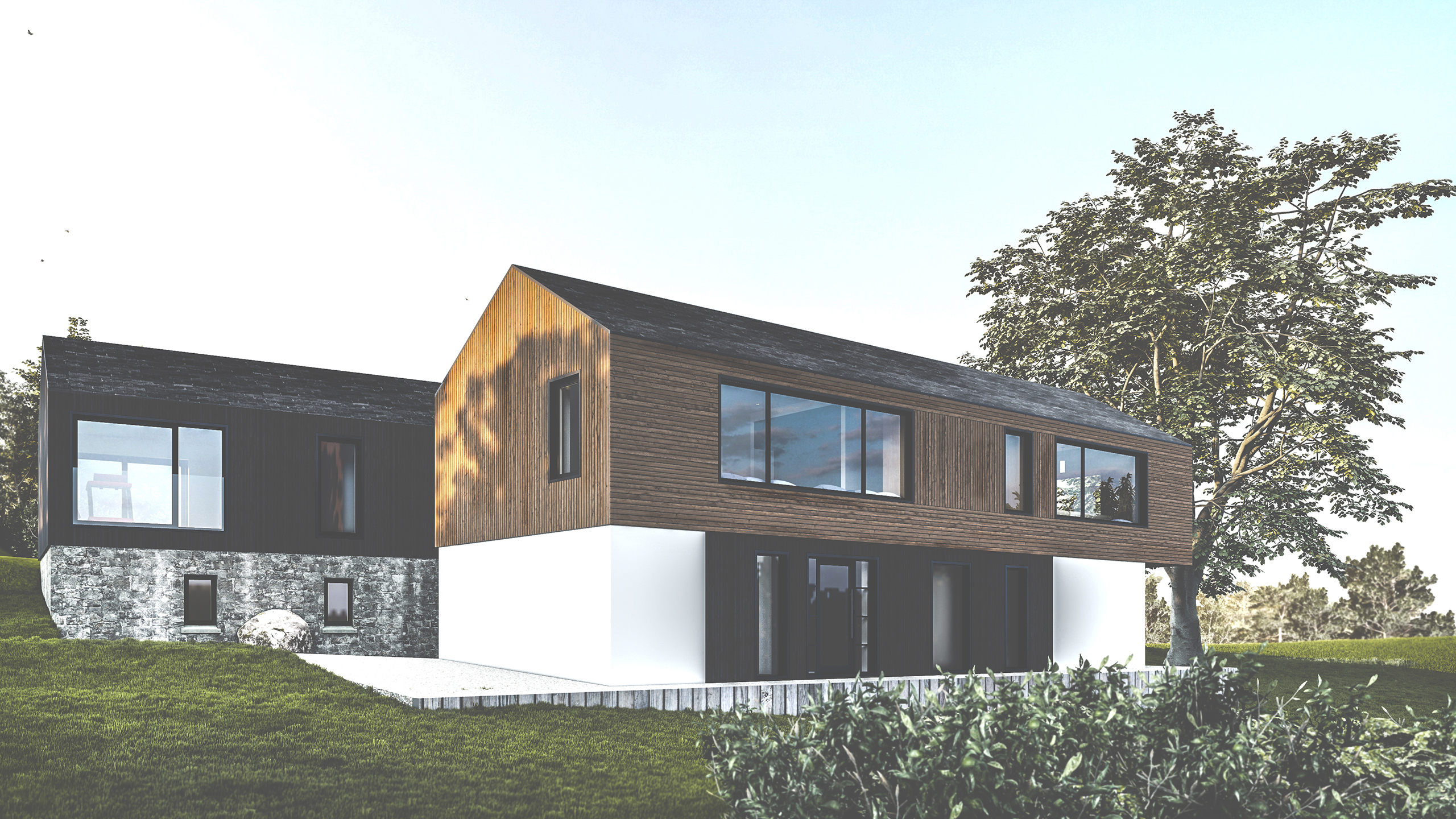A design to replace a century old traditional cottage of 40m ² and an old stone shed. Situated in several acres overlooking mature woodland, the site was an idyllic location for the existing cottage.
The design required a sympathetic approach to scale and materials. A solution was found that allowed for a split form, incorporating the higher landscape to the south side, while allowing the main first floor living section great views down the field and across the tree line to the north.
A linking bridge from the main living and kitchen section over to the main bedroom area allows for access out to the higher ground, on the south side, and to a more secluded and intimate section of the planned garden.
The proposed re-use of much of the fieldstone from the existing cottage and amended out building allows the house to site comfortably within the site. Additional proposed use of charred timber, Siberian larch and white render breaks the form of the house into smaller proportions which allows the design to work visually with the mature vegetation, and for a solution that reads comfortably with the landscape and rural location.
Construction planned for 2024.
