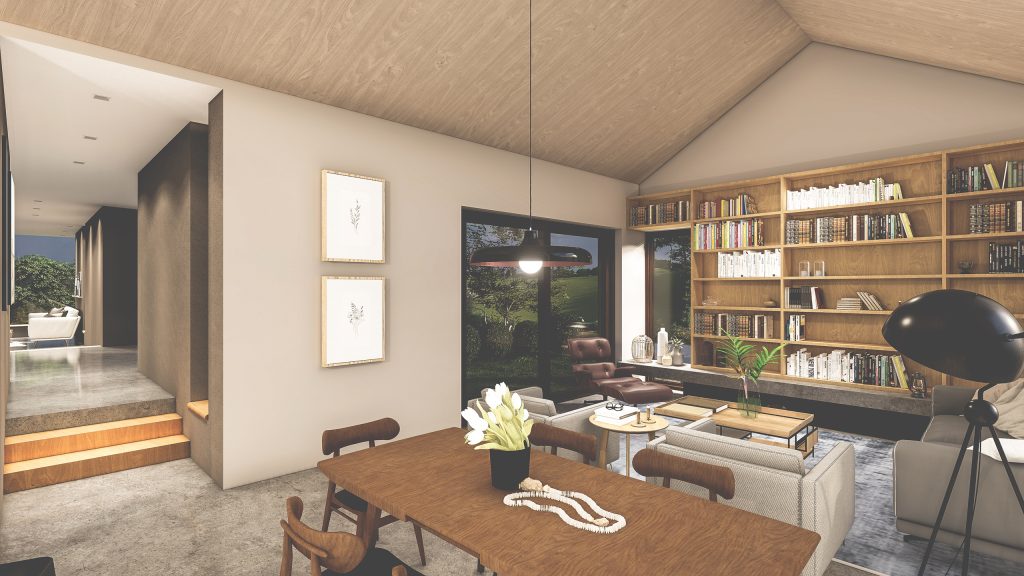The clients wished to create a new home from an existing family property. The property had been added to several times over the years creating a collection of rooms and spaces that was confusing, and did not function to their needs.
At the core of the brief was the desire to retain the original cottage section. The design focused on this element as the key area of the house, building the first storey onto the original footprint of the house and creating the two main bedrooms, with the third bedroom and main bathroom filling out the ground area of the existing cottage footprint.
A dissecting circulation area was introduced to help create an open flow to the layout.
This allowed a link into a separate main living and dining area away from the more private areas of the house.
This in turn presented an opportunity to better address views, orientation and allowed for the introduction of a bold, complimentary material which is used throughout the local landscape as an agricultural finish.
The mixture of stone, timber and the pressed metal combines existing and new materials to allow the new layout to sit comfortably with the surrounding agricultural buildings, while also clearly defining the building as a solution which resides softly and resonates with traditional countryside materiality and form.




