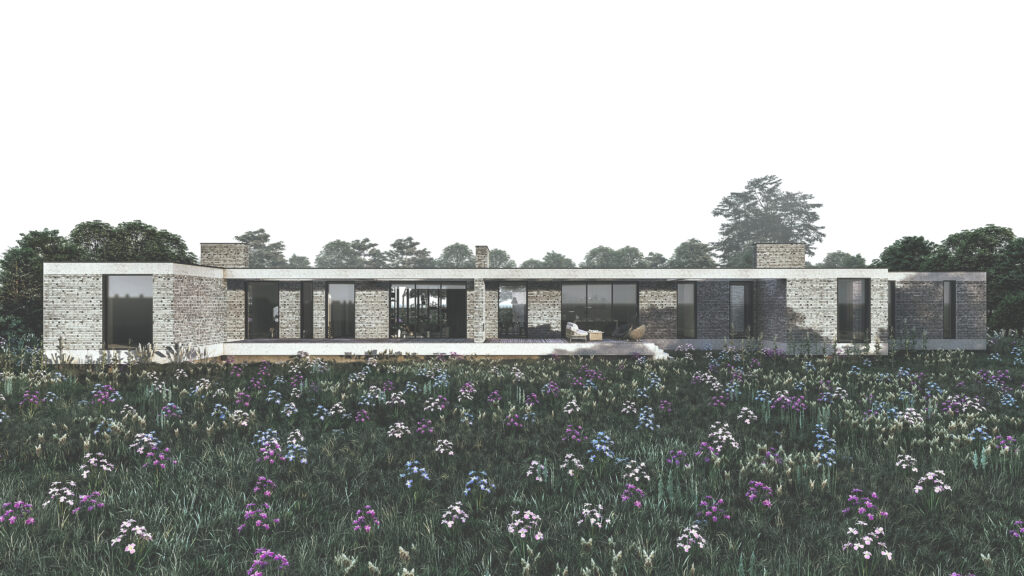Our Services
Our clients typically engage our services to cover items such as; architectural design, planning advice and submissions, 3d Visualisations, design statements, technical detailing and site inspections.
Large scale residential projects, commercial and public building projects require other specific items such as DAC drawings and Fire compliance submissions as part of the building control requirements.
BER, PSDP and other BCMS items can also be arranged as part of a wider package.
Our services are tailored to each specific project as a result of our discussions.
During our initial conversations examples of the process are generally shown. This allows clients a visualisation of the stages, and helps them understand the various components that come together to see a project through.
Many of our clients have not undertaken the process before, and may likely only do so once in a lifetime. So, we find it imperative that they are comfortable with knowledge of the various stages, and with a good understanding of the information which should be produced and provided to facilitate a continuous smooth transition across the stages and throughout the project.
It is also useful for our clients to understand the various professionals and contractors encountered throughout the life of a project, and typically what stages each of these professions are engaged.
Typically, our initial meeting will be central to Cork city, in the NSC campus at Mahon, or at our clients’ homes to suit, depending on the location of the project. We have projects and clients across the country so flexibility in this area is welcomed by our clients.

The cost of projects can vary substantially depending on many factors, such as site, size, complexity and quality of finishes and materials. It is imperative that a discussion of the project is undertaken with us to allow a full understanding of the works and an appropriate fee structure generated for your project.
At our initial meetings we generally discuss typical and recent market conditions as well as prices per m² based on recent projects and figures from Quantity Surveyors.
Architectural fees may be in the region of 8-12% depending on the level of service across all stages.
Most of our clients prefer to undertake a fixed fee route, which we work out by conversing and understanding the scope of the project, and aspiration prior to calculating the time a project will likely require across the various stages that are being quoted.