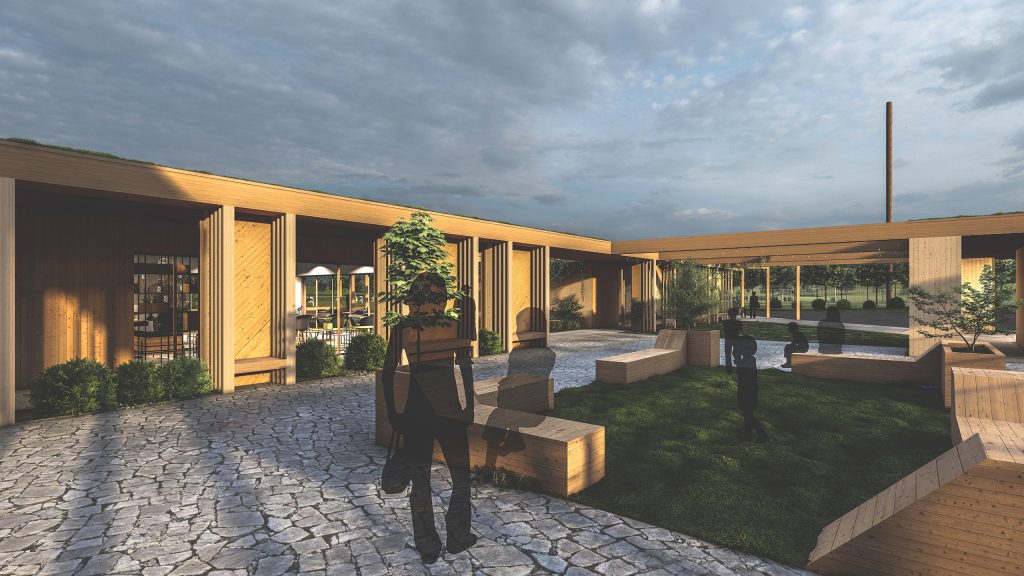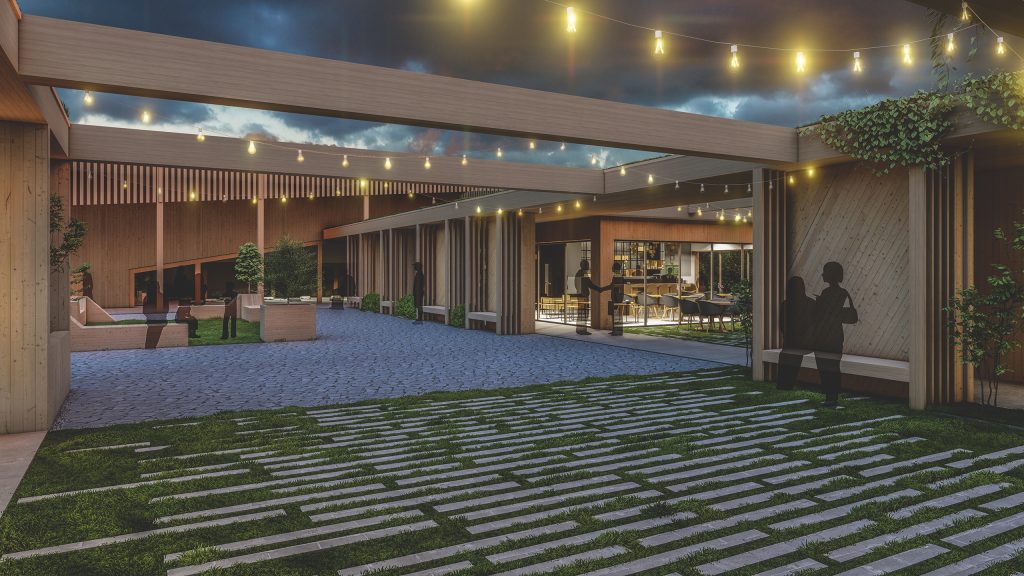A local Cork community scheme was designed around aspirations of the community association and in discussion with our director, to create a collection of spaces and buildings which could be utilised throughout the year.
The layout allows for year-round occupancy and usage, including public gardens, farmers market spaces, open air entertainment areas and offers a flexible community focused collection of spaces and buildings.
The aim for the concept design was to provide a fluid, interconnected, collection on of small buildings for both specific and flexible use. The intent on was to show that while each space defined in the brief could be achieved in a possible phased development, the overall scheme should read as a larger cohesive collection of external and internal spaces to allow for maximum flexible use by the entire community.
The brief outlined key items which the local community require for the area, including public toilets, changing rooms, a café and a community gathering space.
The design took the integration of various functions and spaces required, and extended the philosophy, blending hard and soft landscape throughout the scheme, transitioning between spaces, mixing colours, textures, form and materials to allow a mixture of open, public and semi-private spaces within the wider scheme.
The scheme has received excellent feedback from the community association and is in the final stages of concept design, prior to planning submission.



We have, over the years, worked on many schools and educational projects across several countries. From small school extensions, new primary and secondary schools, and niche community buildings, we have an insightful knowledge through research and experience of sustainable educational environments and the key components that make successful educational spaces, the functionality surrounding them and the wider use by the community.
