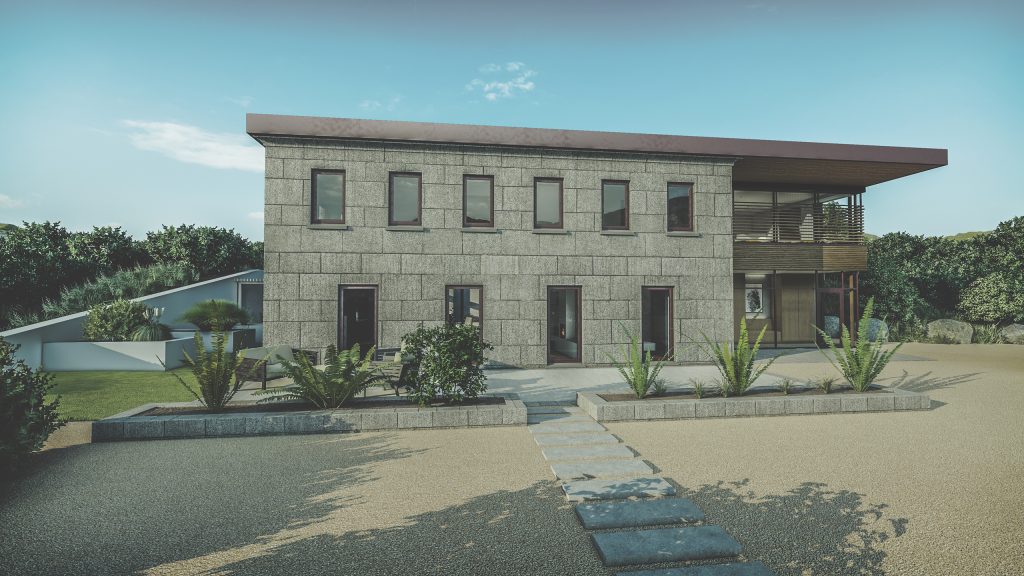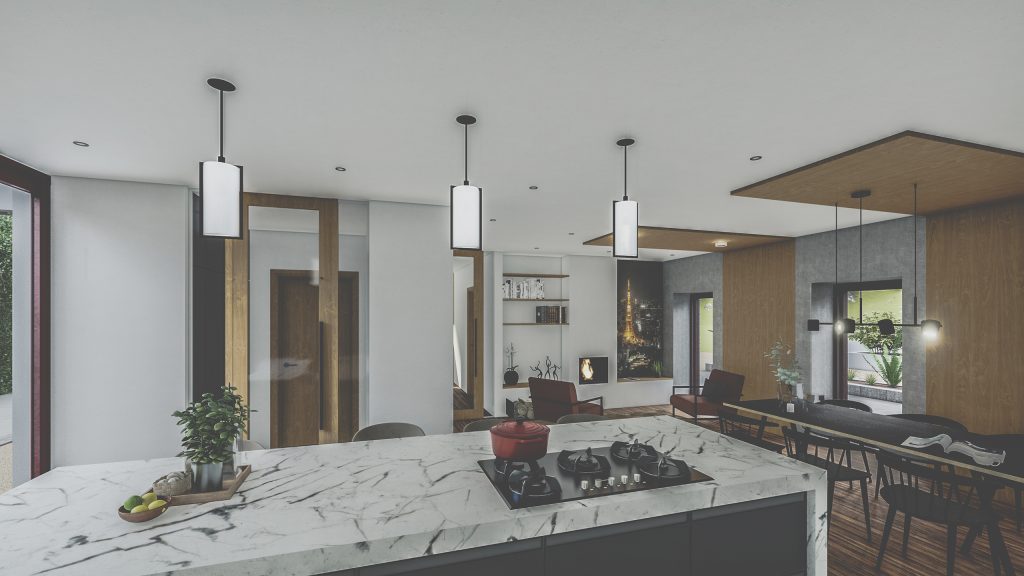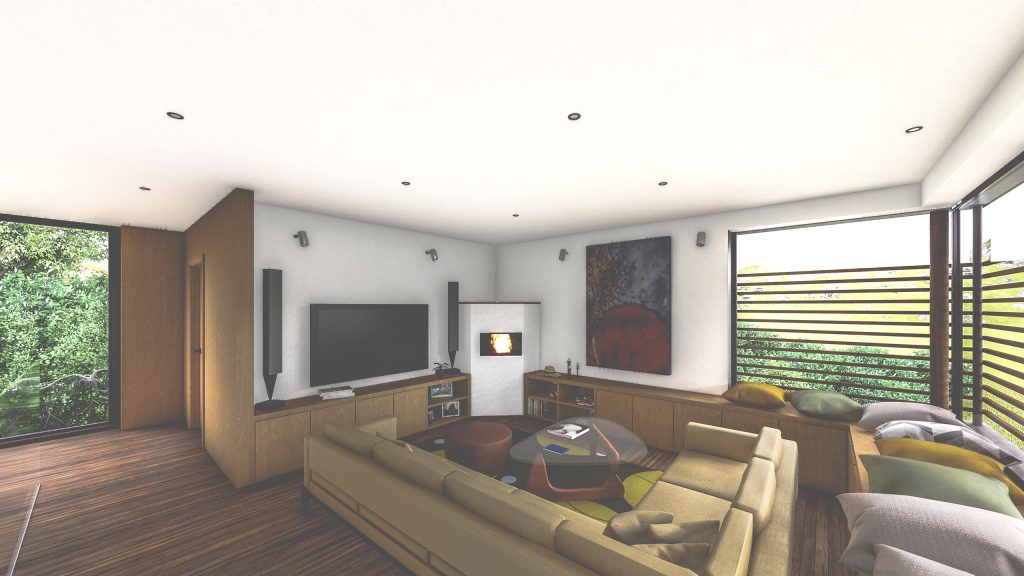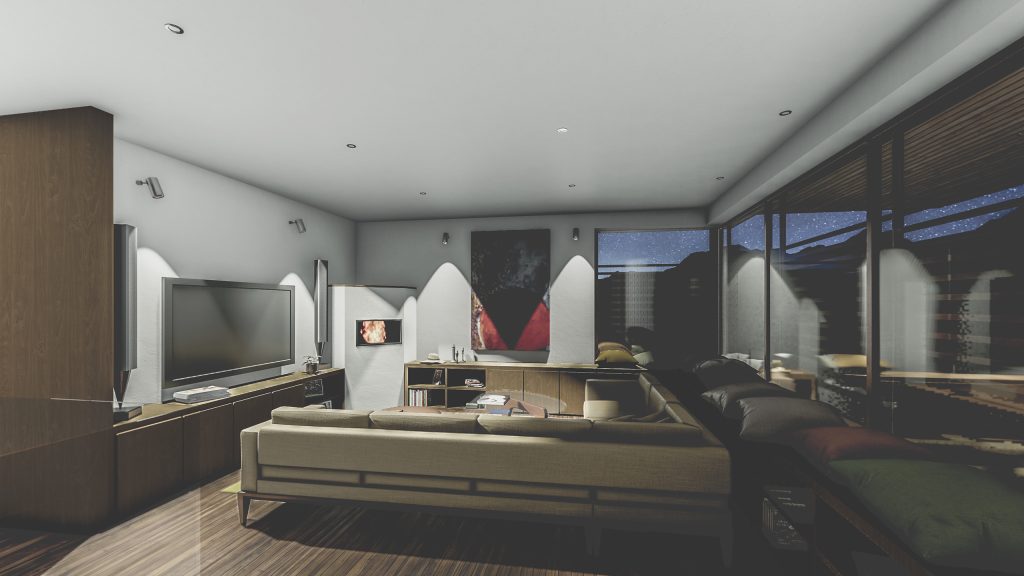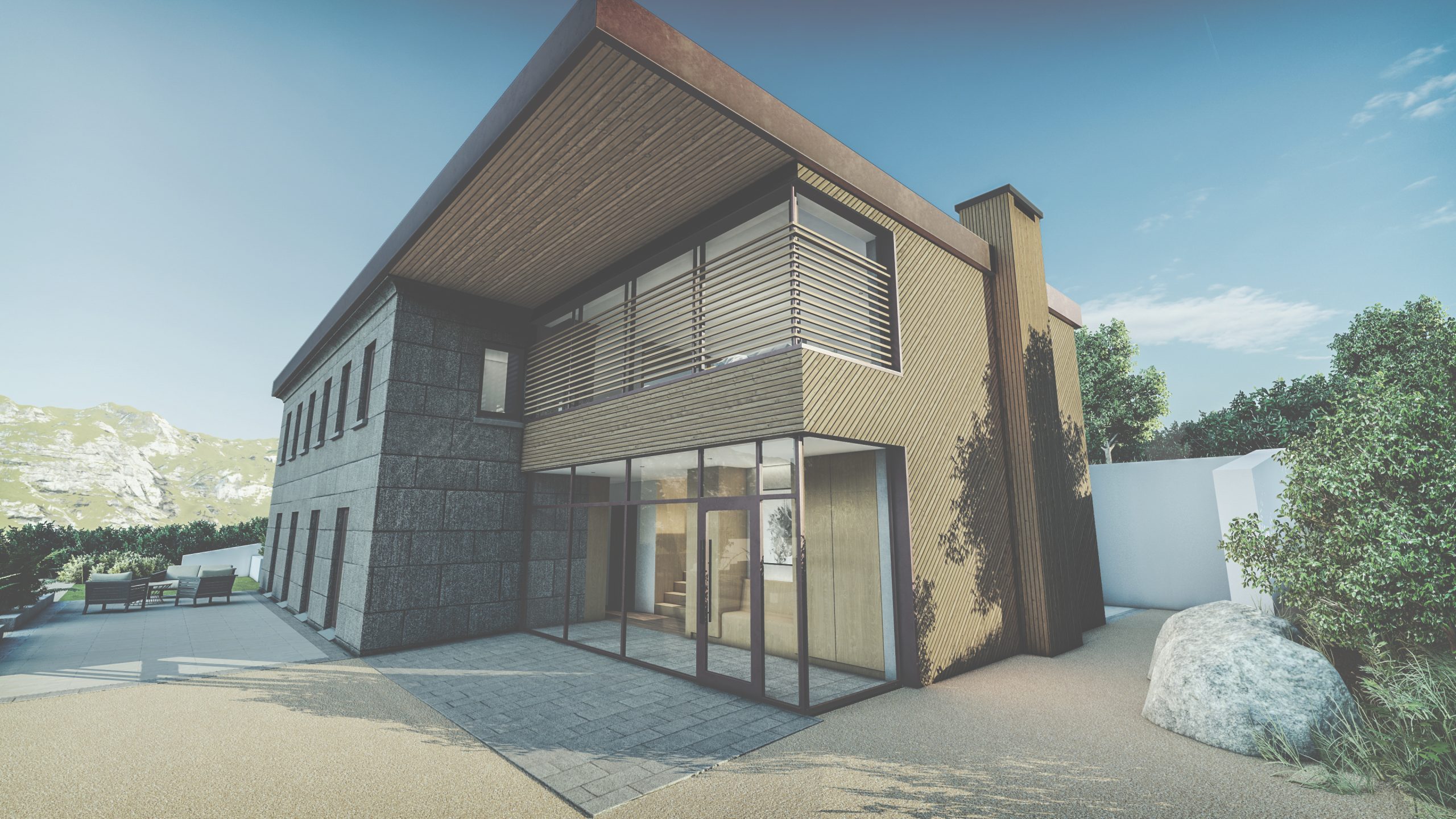Our clients approached us to redesign an old house in their home country of Portugal.
We were engaged at an unusual stage in the design process. With three walls standing from the old house, and foundations poured on a new design the clients had decided wasn’t to their liking.
A substantial amount of soil had already been relocated on the site creating a large retaining wall to the back, and changing the character of the site substantially.
The design presented developed on these parameters. Retaining the character of the granite walls the client wished to keep, the design fused a contemporary collection of softer materials and colours into the existing fabric to create a distinct separation of old and new.
Internal spaces were open and functional, with the creation of several living spaces to accommodate private and public living.
The most aspirational space being located on the first floor, and the main private area of the house, as a second living area that allows a large multi-paned slider window to open creating a balcony feeling and invaluable cooling during the summer months.
A second, more private sitting room is located to the rear on the ground floor, behind the prominently visual main entrance, which has a large cantilevered overhang.
Construction on site continues in 2023.
