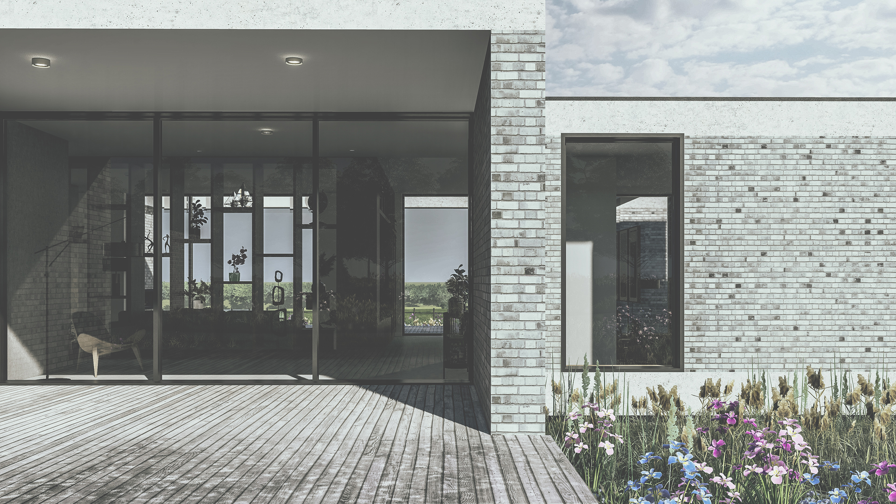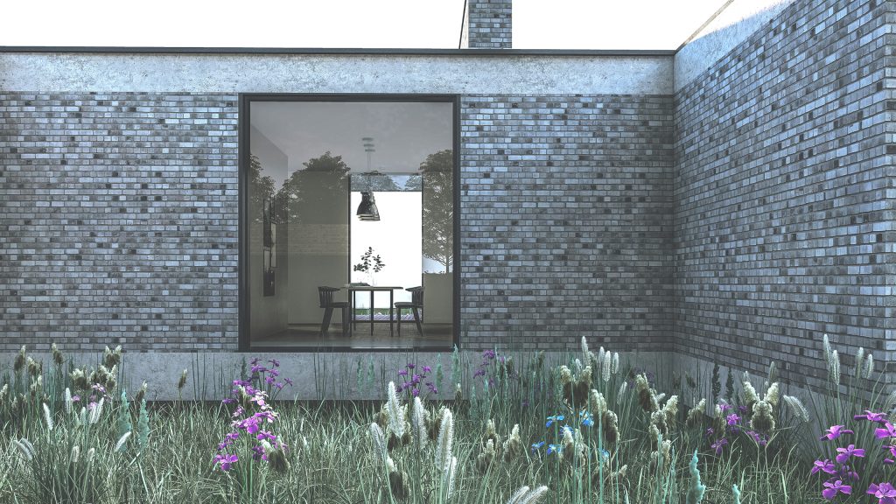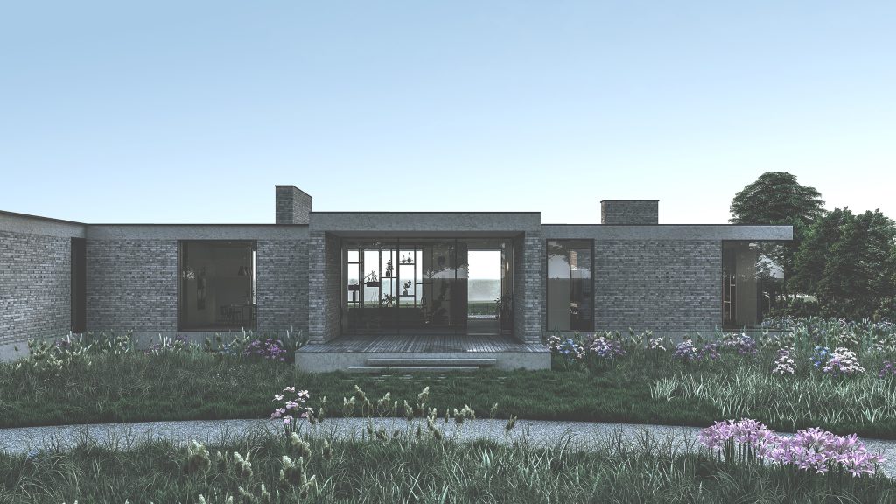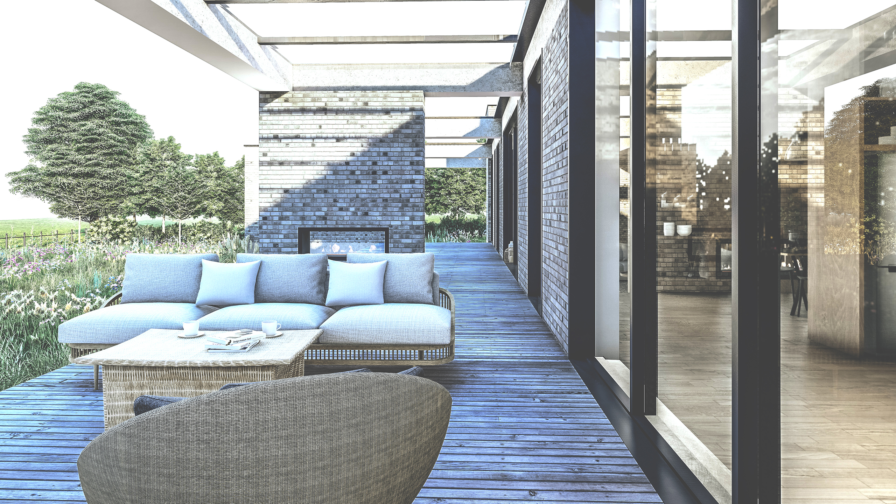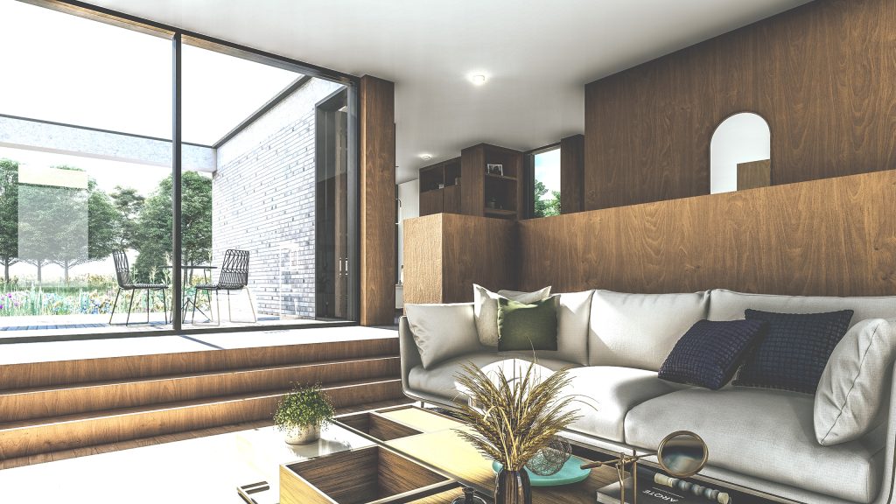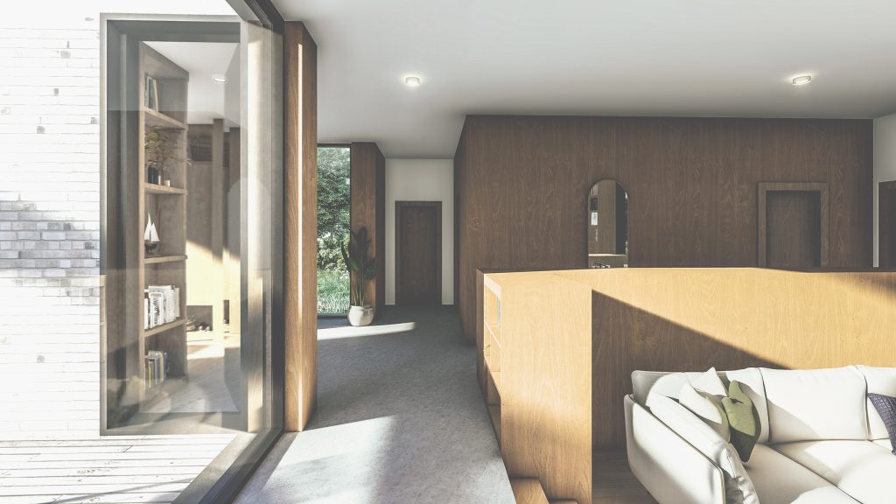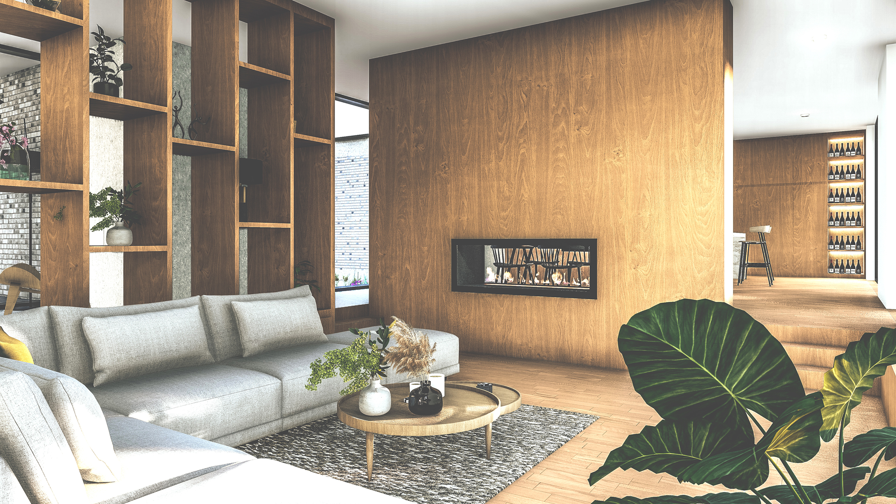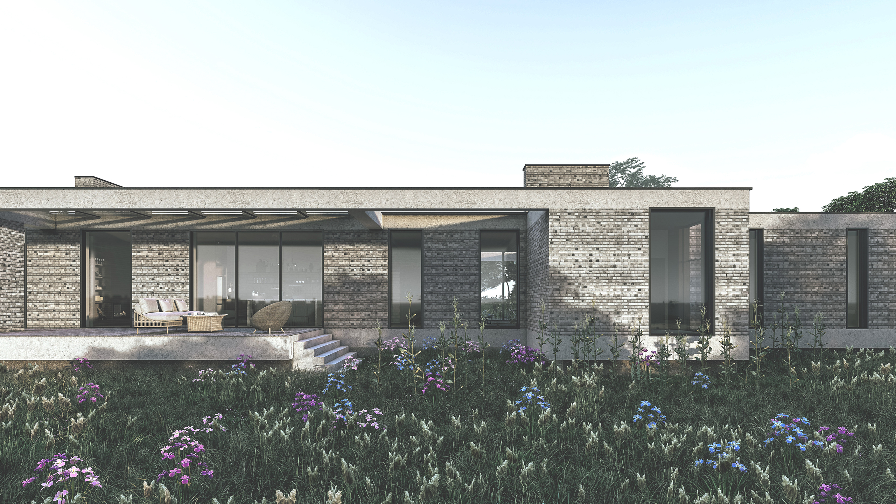An ambitious pavilion styled design Overlooking Lough Derg in Tipperary, the project was part of a multi -unit development with several high-end houses, mixed with several smaller houses which would read with a common architectural language.
A key aspect is the views of the Lough to the north of the site. Combined with the requirement to have a single storey house, with a minimum of 280m² (3000sqf).
With a ‘Hamptons’ style feel to the site, an expansive open area and a view towards the water the design brief allowed for an exciting investigation into style and visualisation.
The design presented took great care to create proportional spaces with intimate and open areas. Breaking up both the internal materials and openings, but also addressing a warm mix of materials.
Attention to detail, while still at concept design stage, is presented with a strong intent of how key areas and transitions should manifest come construction stage.
