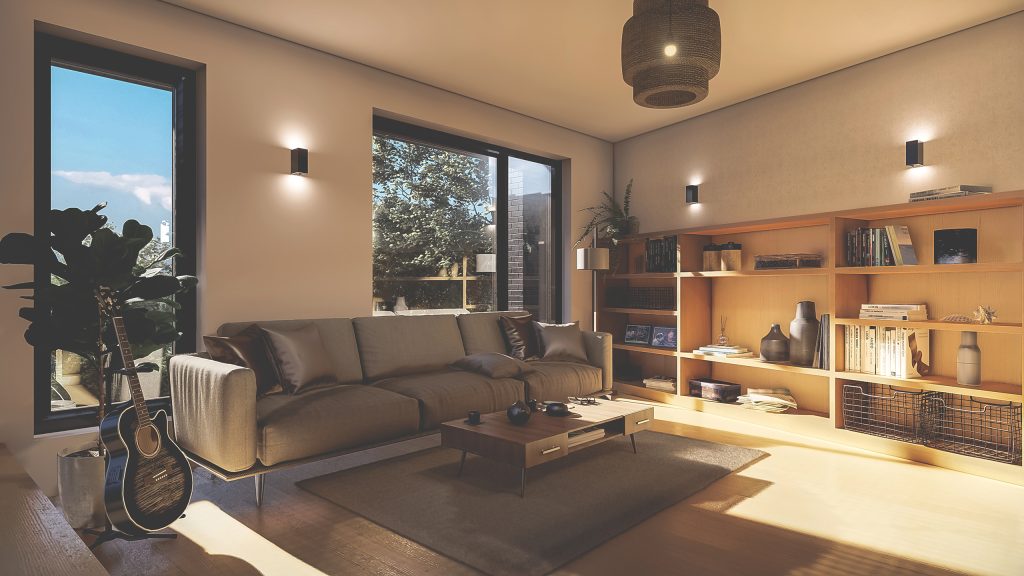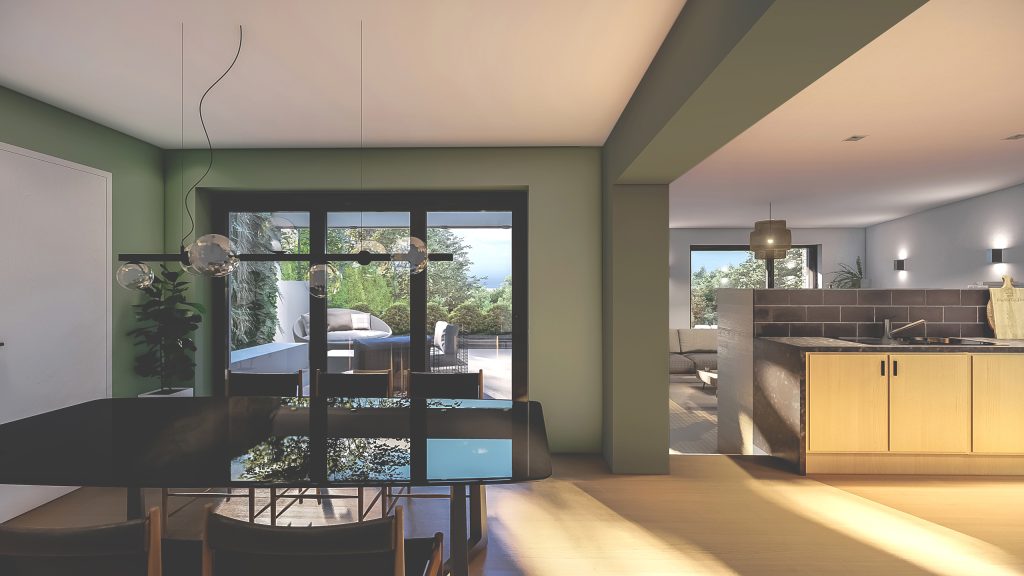A standard three bed semi-detached in a red brick housing estate allowed us to design a contrasting contemporary extension which was required to have a bold architectural appearance as part of the brief.
The splayed extension, widening to the rear, provides an additional bedroom and ensuite to the first floor, while creating a larger open kitchen, dining and living area to the rear. Rationalising the circulation to the gable side additionally allowed the widening of the existing sitting room to the front with an increase of 25% useable floor space.
The black brick contrasts against the existing red brick finishes and allows for a clear integration and complimentary colour scheme defining the new addition.
The black brick continues around the first floor to the rear of the design.
With a separate black brick structure framing the living area, which defines the pathway along the rear and allows for reduced direct summer sun on the south facing living area windows.
With the technical detailing stage underway, construction is planned for 2023/24.



