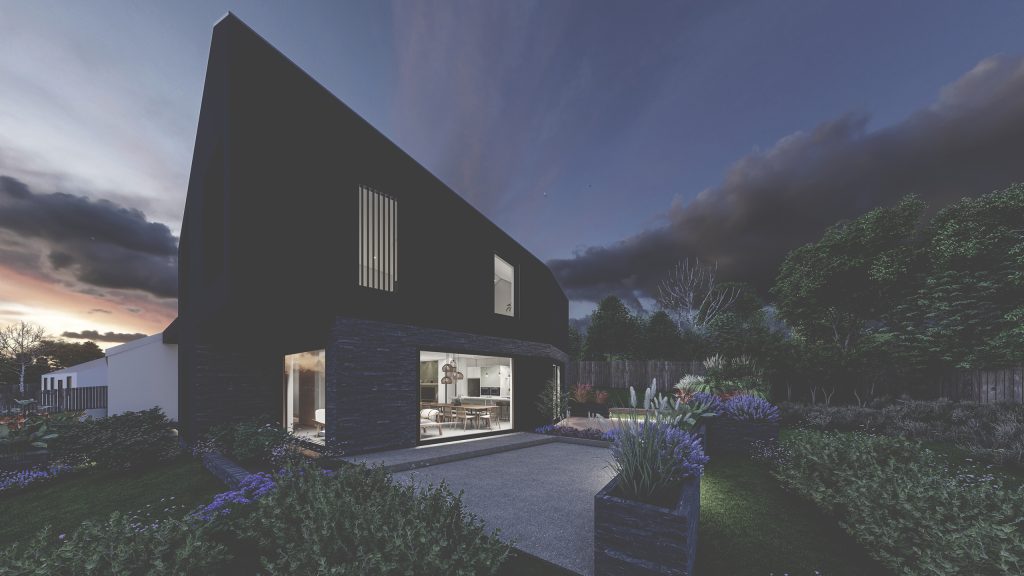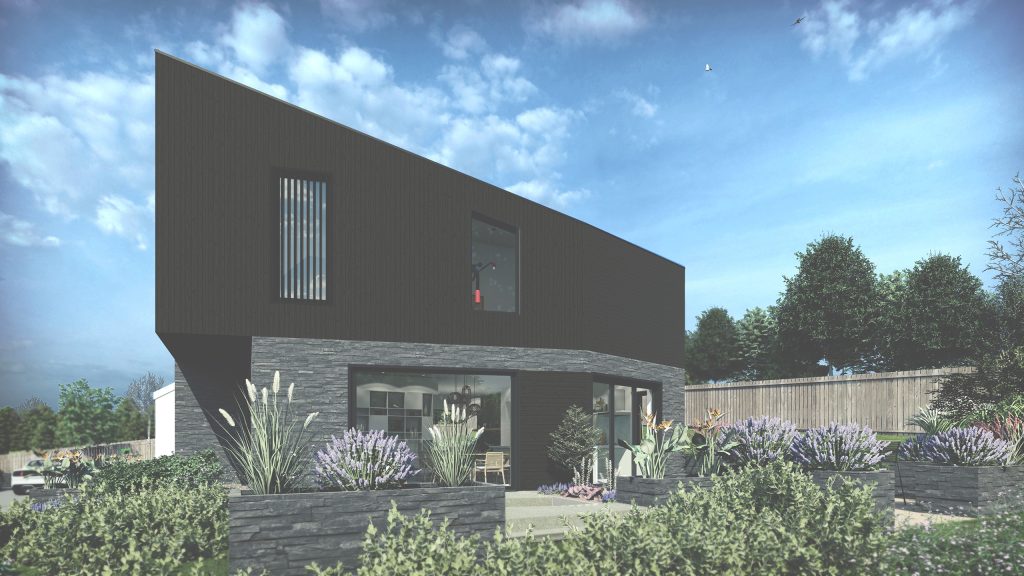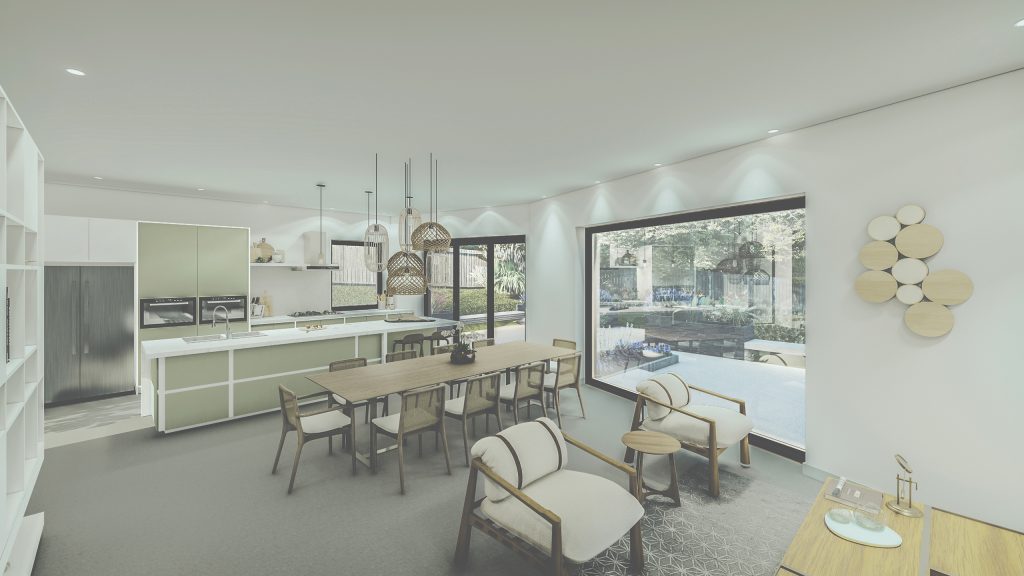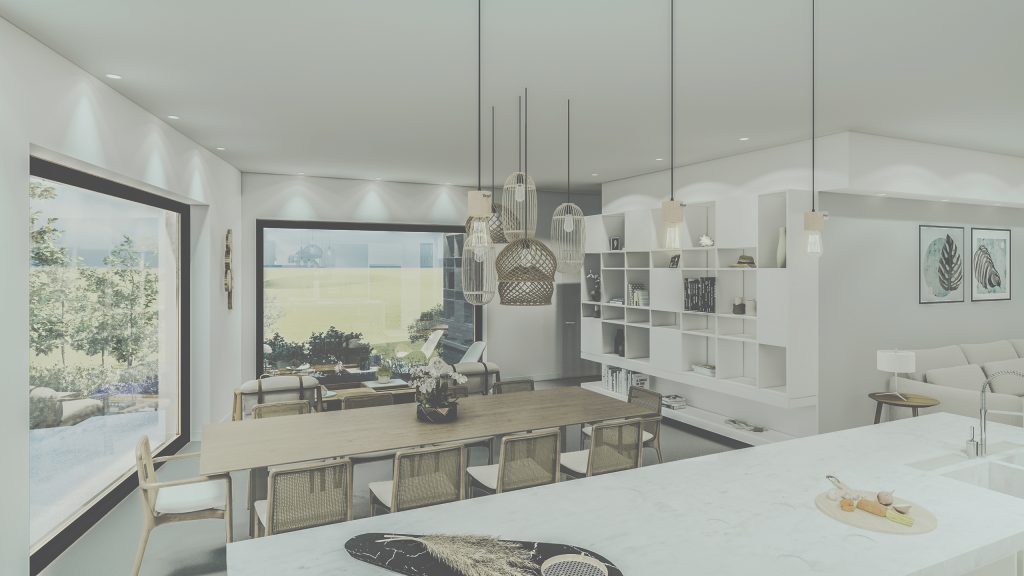Our clients required a change to an existing side extension of a traditional bungalow, into a more contemporary addition to the house which would allow them additional space and a more functional layout.
The strong visual form and the distinct nature of the proposed design was as a result of the site conditions and position of the existing house being unable to functionally incorporate the extra space required as a continuity of a single storey building. To do so would have resulted in a potentially sprawling confused layout which many traditional bungalows already suffer from.
A bold design solution presented allowed for the creation of a strong material contrast against the existing traditional bungalow, with the design satisfying the additional private space required. The additional space being positioned above the newly rearranged main kitchen, dining and living area, allowed a new direct connection to the rear of the house off of the main living area, which had otherwise not been available.
Construction planned for 2024.






